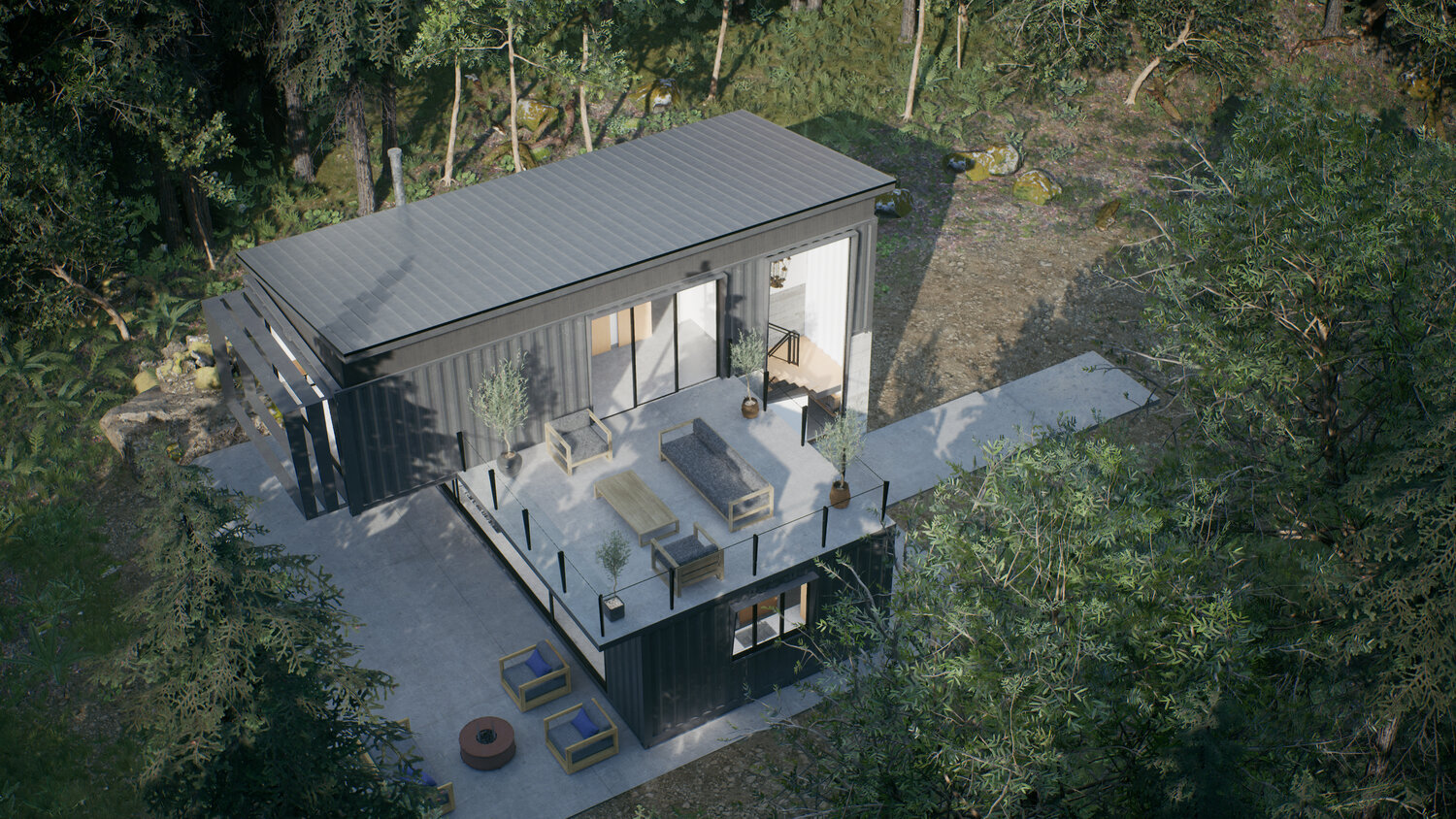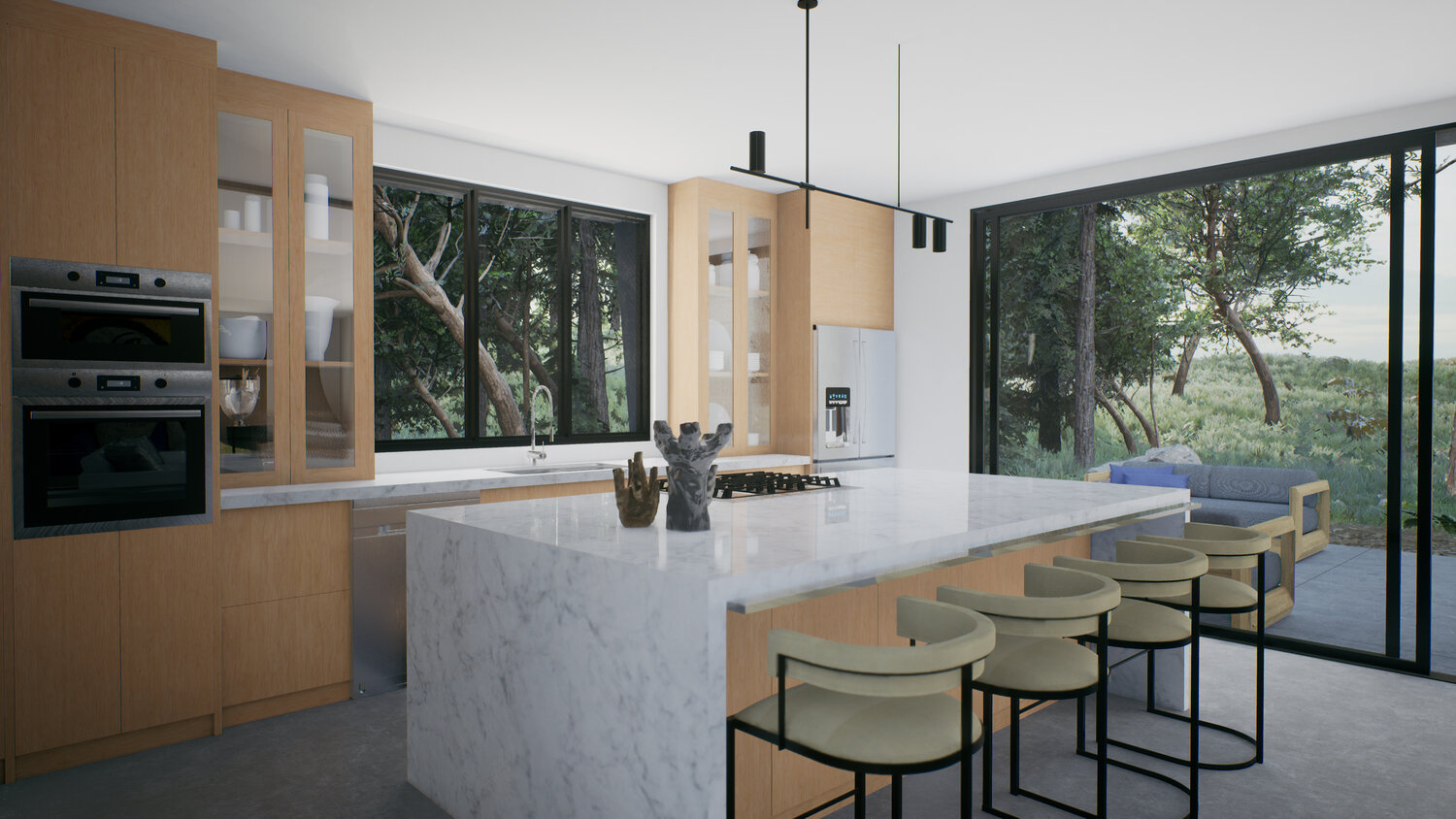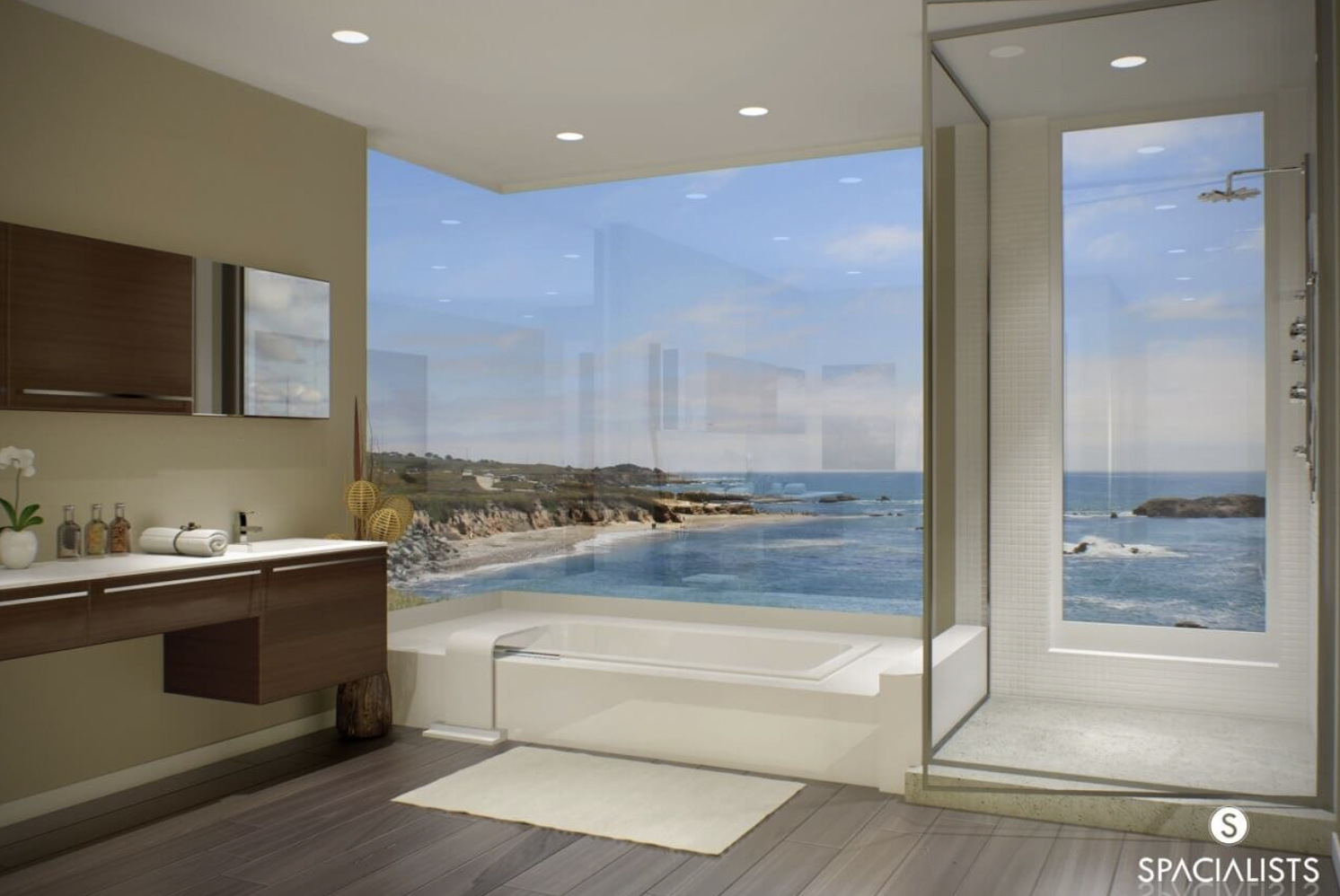
VR for Architects
When it comes to architectural design, 3D rendering and virtual reality (VR) are two powerful tools that can be used to create stunning visuals. However,

When it comes to architectural design, 3D rendering and virtual reality (VR) are two powerful tools that can be used to create stunning visuals. However,

3D architectural visualization (arch viz) has revolutionized the real estate, interior design, and construction markets. It has made the design and selling process much faster

With real estate 3D interior and exterior rendering technology, you can see a home’s design in realistic digital imagery before it is actually built. Using Virtual

Virtual Reality (VR) was once the stuff of science fiction and as Trekkies, we have been all about it from the first time we saw

Building Information Modeling (BIM) is an intelligent design process that uses computer-generated models to simulate the planning, design, construction scheduling, and operations of a building.

SPACIALISTS pays special attention to post production on all of our imagery and video. Post production gives visuals that extra pop, correct lighting balance, and

3D rendering is the complex graphics process of converting 3D wire frame models into 2D images with 3D effects on a computer. This was our

Spacialists is an architectural design and visualization firm, focused on Extended Reality to achieve realistic results. First, let’s start by clearing up a BIG misconception.

When it comes to architectural design, 3D rendering and virtual reality (VR) are two powerful tools that can be used to create stunning visuals. However,

3D architectural visualization (arch viz) has revolutionized the real estate, interior design, and construction markets. It has made the design and selling process much faster

With real estate 3D interior and exterior rendering technology, you can see a home’s design in realistic digital imagery before it is actually built. Using Virtual

Virtual Reality (VR) was once the stuff of science fiction and as Trekkies, we have been all about it from the first time we saw

Building Information Modeling (BIM) is an intelligent design process that uses computer-generated models to simulate the planning, design, construction scheduling, and operations of a building.

SPACIALISTS pays special attention to post production on all of our imagery and video. Post production gives visuals that extra pop, correct lighting balance, and

3D rendering is the complex graphics process of converting 3D wire frame models into 2D images with 3D effects on a computer. This was our

Spacialists is an architectural design and visualization firm, focused on Extended Reality to achieve realistic results. First, let’s start by clearing up a BIG misconception.
SPACIALISTS, INC.
214 Main Street, Ste 321
El Segundo, CA 90245